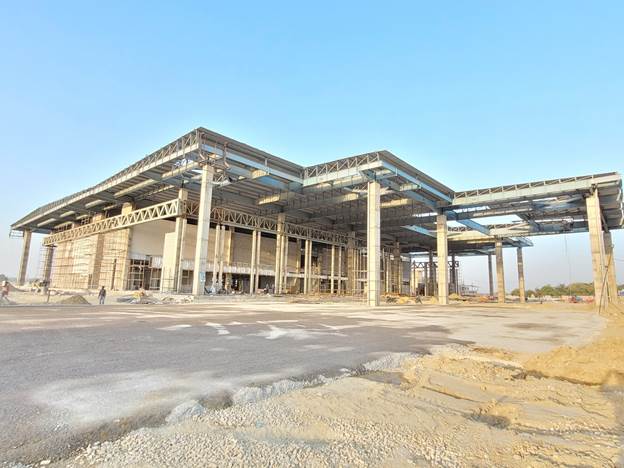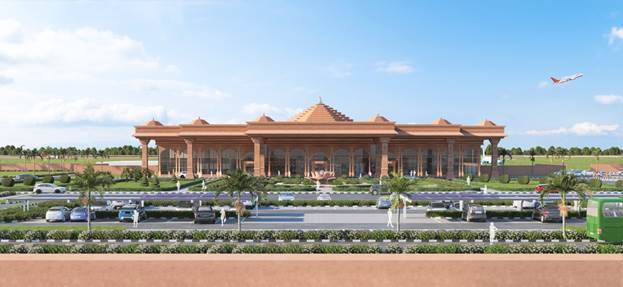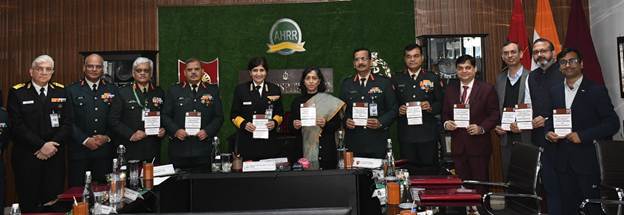
New Delhi: The development of Ayodhya Airport is expected to be completed by September 2023, the Ministry of Civil Aviation stated here today. The new Airport will be suitable for the operation of A-320/B-737 type of Aircraft and is being developed at the cost of Rs.350 crores (approximately).
The development work includes an extension of the existing runway from 1500m X 30m to 2200m x 45m for the operation of Code -C type of aircraft under Instrument Flight Rules (IFR) condition, an Interim Terminal Building, an ATC Tower, a Fire Station, Car parking, new Apron for parking 3 numbers of Code ‘C’ type of aircraft, and allied city-side and airside infrastructure.
The Terminal has been designed to integrate the culture and heritage of Ayodhya, State of Uttar Pradesh, creating a sense of place for the visitors.

The façade of the terminal building (both on the city side and airside) depicts the temple architecture of the upcoming Ram temple of Ayodhya. The Proposed Terminal Building portrays the Grand Ram Mandir, which will offer a sense of spirituality to the visitors. The architectural elements of the Terminal are proposed to be adorned with Shikhars of varying heights to convey a sense of grandeur to the structure. Along with the varying shikhara, the Terminal will have decorative columns to enhance the fascia of the Terminal Building. The decorative colonnade will offer an immersive experience for the passengers and visitors as the interiors of the New Terminal Building are being designed to be decorated with local art, paintings and murals depicting the life cycle of Lord Ram.
The new interim terminal building having an area of 6250 square metres is equipped to manage 300 passengers during peak hours. Passengers’ facilities include 8 check-in-counters, 3 conveyor belts (01 in departure and 02 in arrival halls), car parking for seventy-five cars and bus parking for two buses. The airport will be PRM (Passenger with reduced mobility) compliant.
The terminal building of the airport is equipped with various sustainability features like Double Insulated Roofing System, Provision of Canopies for energy saving, LED Lighting, Low Heat Gain Double Glazing Unit, Rainwater Harvesting to recharge the groundwater table, Landscaping with fountains, Heating, Ventilation and Air-Conditioning (HVAC), Water treatment plant, Sewage treatment plant and use of recycled water for landscaping, a solar power plant with capacity of 250 KWP has been provided to meet GRIHA –V ratings.
– global bihari bureau





